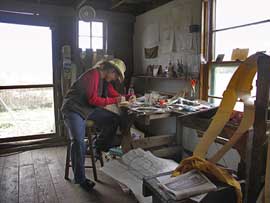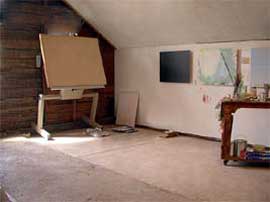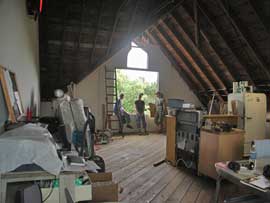 |
Granary |
|
|---|---|---|
 |
Lone Pine (West) |
|
| District 62 575 sq. feet.. An 1873 one room rural schoolhouse, once known officially as District 62 and has 18 x 32 feet of interior space, 9-foot high sheetrock walls and a wood floor. It is wired for 110v and 220v electricity and has water and a sink.. |
||
 |
Pig Pottery 700 sq. ft. Formerly a hog barn, destined to be a ceramic studio, (one third currently stored ceramic materials), concrete floor, 110v electricity, water, one finished wall, low ceiling, doors at east and west of building. Outside: South—10’ x 40’ concrete platform with gas kiln 28”D x 36”W x 48”H internal dimensions (24 cu. ft.); North—grassy shaded area for outdoor working. This is a multi-purpose studio. |
|
 |
Hay Loft Studio 750 sq. ft. The Hay Loft studio is a heated live/work studio, wood floor, one 12’ x 32’ white wall, 14’ high ceiling, 110v and 220v electricity, furnished kitchen and bathroom. Its primary use is for painting, photography, fibers studio, or interior installation space. There are also three private bedrooms on the same floor level making it adaptive for communal living. |
|
|
Prairie/Pasture |

